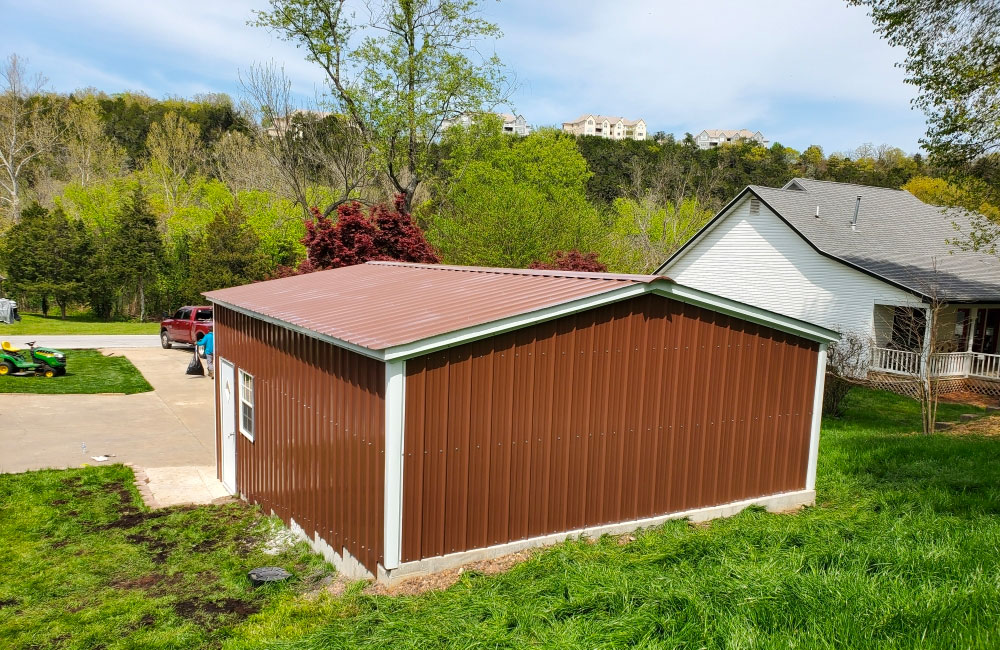
If you find yourself with a garage that’s more of a storage unit than a functional space, consider converting it into a living area. Converting your garage can add valuable square footage to your home and create a versatile living space. Here’s a step-by-step guide to help you navigate the process.
Assess Feasibility
Before diving into the conversion, assess the feasibility of the project. Check local building codes and regulations to ensure you comply with any restrictions. Some areas have specific requirements for garage conversions, so it’s essential to be aware of these from the start.
Clear Out and Clean
Start by clearing out the garage. Remove items, declutter, and create a clean slate. This is also an excellent time to inspect the space for any issues that might need addressing, such as leaks or structural concerns.
Insulate and Ventilate
Garages are often not well-insulated, so adding insulation is crucial for temperature control. Consider insulating walls, the ceiling, and the garage door. Additionally, ensure proper ventilation to maintain air quality.
Address Flooring
Garage floors are typically concrete, which can be cold and uninviting. Choose a suitable flooring option based on your preferences and budget. Options include laminate, carpet, or even epoxy-coated concrete for a polished look.
Electrical and Plumbing
Plan the layout for electrical outlets, lighting fixtures, and any necessary plumbing. If the garage doesn’t have existing electrical wiring, you may need to hire a professional to handle this aspect of the conversion.
Wall Finishes:
Decide on the wall finishes to create a comfortable atmosphere. Drywall is a common choice, but you can also explore options like paneling or wainscoting for added visual interest.
Windows and Doors:
Assess the existing windows and garage door. Consider adding more windows to bring in natural light or replacing the garage door with a more traditional entry door. This step enhances both aesthetics and functionality.
Create Zones:
Plan how you’ll use the space and create distinct zones. Define areas for living, sleeping, or working based on your needs. This step helps maximize the functionality of the converted space.
Furnish Thoughtfully:
Choose furniture that complements the size and purpose of the room. Opt for multifunctional pieces to make the most of the space. Consider built-in storage solutions to maintain a clutter-free environment.
Add Personal Touches:
Once the structural elements are in place, add personal touches to make the space feel like home. Decorate with artwork, textiles, and accessories that reflect your style and create a warm ambiance.
Converting your garage into a living space requires careful planning and execution. A well-executed garage conversion can enhance your living experience.
