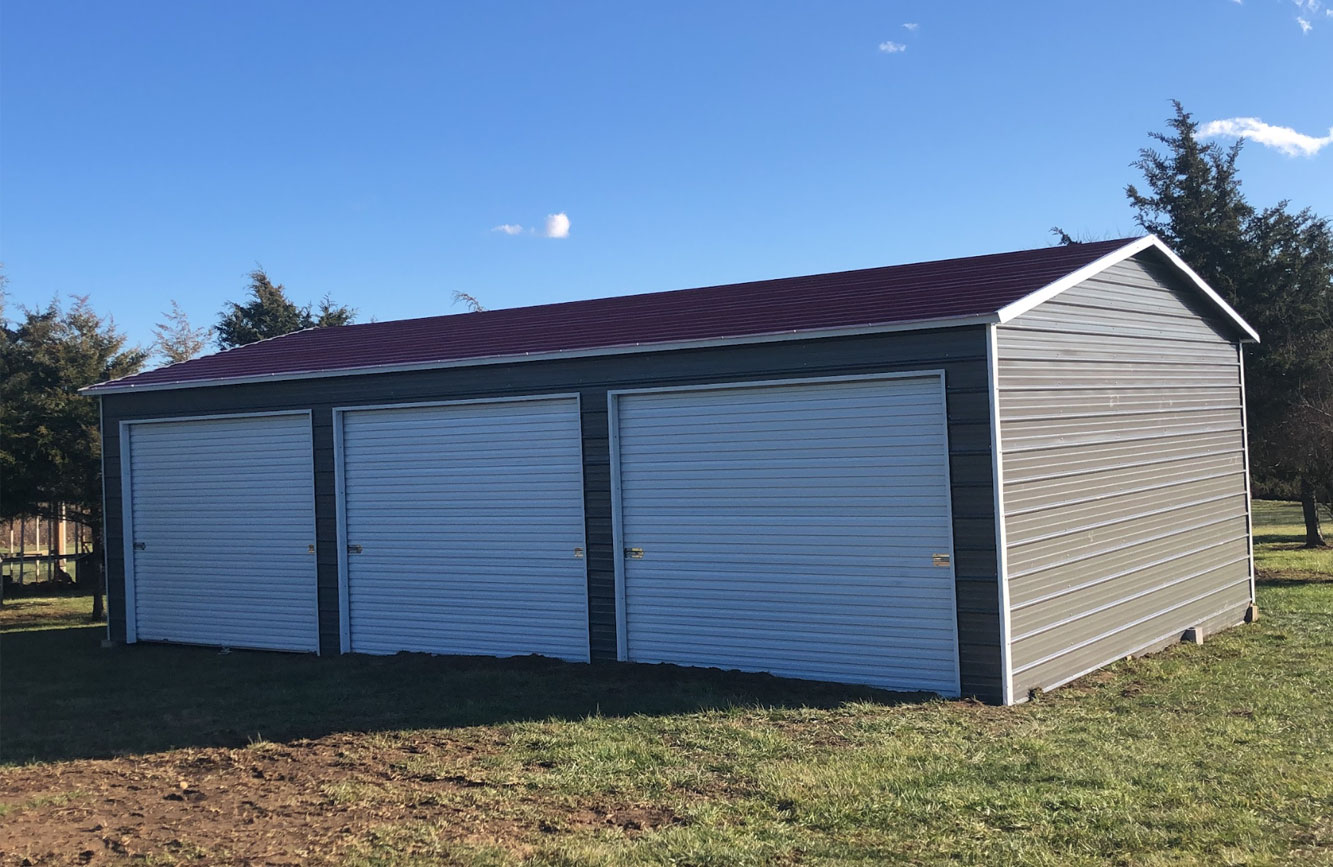
Traditionally, a garage is where you park your vehicles. These days, it does more than that! Garages have so many uses for their owners that it has now become more than just a part of your house: they also add value to your property.
One such use for a garage is turning it into a workshop.
Building a workshop garage is an exciting project that provides a dedicated space for crafting, repairs, and hobbies. Whether you’re a DIY enthusiast or need a functional space for professional work, here’s a step-by-step guide to help you build your workshop garage.
1. Planning and Design
Start with a detailed plan. Determine the size and layout based on your needs and available space. Consider what you’ll be using the workshop for—woodworking, automotive repairs, or general projects—and plan the layout accordingly. Ensure you include space for workbenches, storage, and tools. Sketch a floor plan to visualize the placement of different elements.
2. Permits and Regulations
Check local building codes and obtain any necessary permits before starting construction. This ensures your workshop garage complies with zoning laws and safety standards. Failing to get the proper permits can result in fines and delays, so it’s crucial to handle this step early in the process.
3. Foundation
A solid foundation is essential for a durable workshop garage. Concrete slabs are the most common foundation type, providing a stable and level base. Excavate the area to the required depth, build forms for the concrete, and pour the slab. Ensure the foundation is level and cured properly before proceeding with the construction.
4. Framing and Structure
Construct the frame of your workshop garage using wood or steel, depending on your preference and budget. Begin with the walls, securing them to the foundation and each other. Next, install the roof trusses or rafters, ensuring they are properly aligned and secure. For added durability and insulation, consider using metal panels or high-quality wood for the exterior.
5. Roofing and Siding
Install the roofing material of your choice, such as metal panels, shingles, or tiles. Ensure it provides adequate protection from the elements. For the siding, choose materials that are both durable and aesthetically pleasing, such as vinyl, metal, or wood. Proper insulation and weatherproofing are essential to maintain a comfortable working environment year-round.
6. Doors and Windows
Select appropriate doors and windows for your workshop garage. Roll-up or overhead doors are ideal for easy access, especially if you plan to work on vehicles. Install windows to provide natural light and ventilation. Ensure all doors and windows are properly sealed to enhance energy efficiency.
7. Interior Setup
Finally, set up the interior of your workshop garage. Install workbenches, shelving, and storage units to keep tools and materials organized. Consider adding electrical outlets, lighting, and ventilation systems to create a comfortable and functional workspace. Customize the interior layout to suit your specific needs and workflow.
